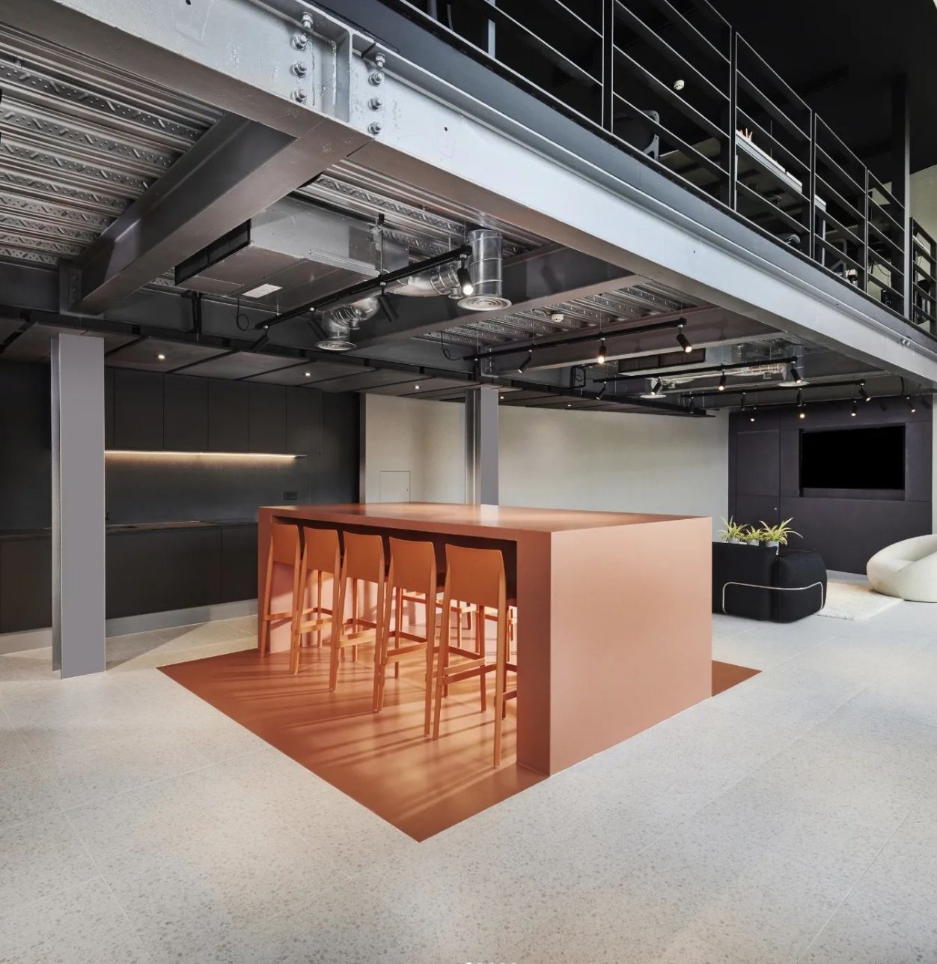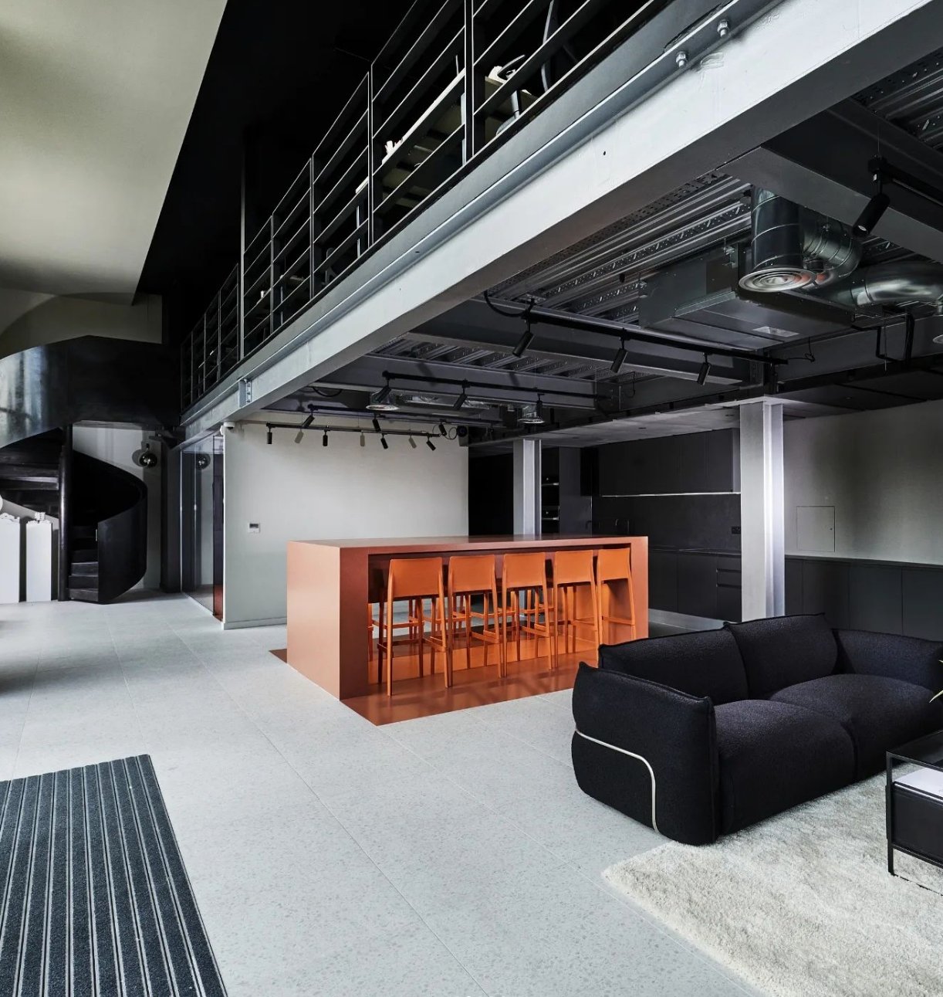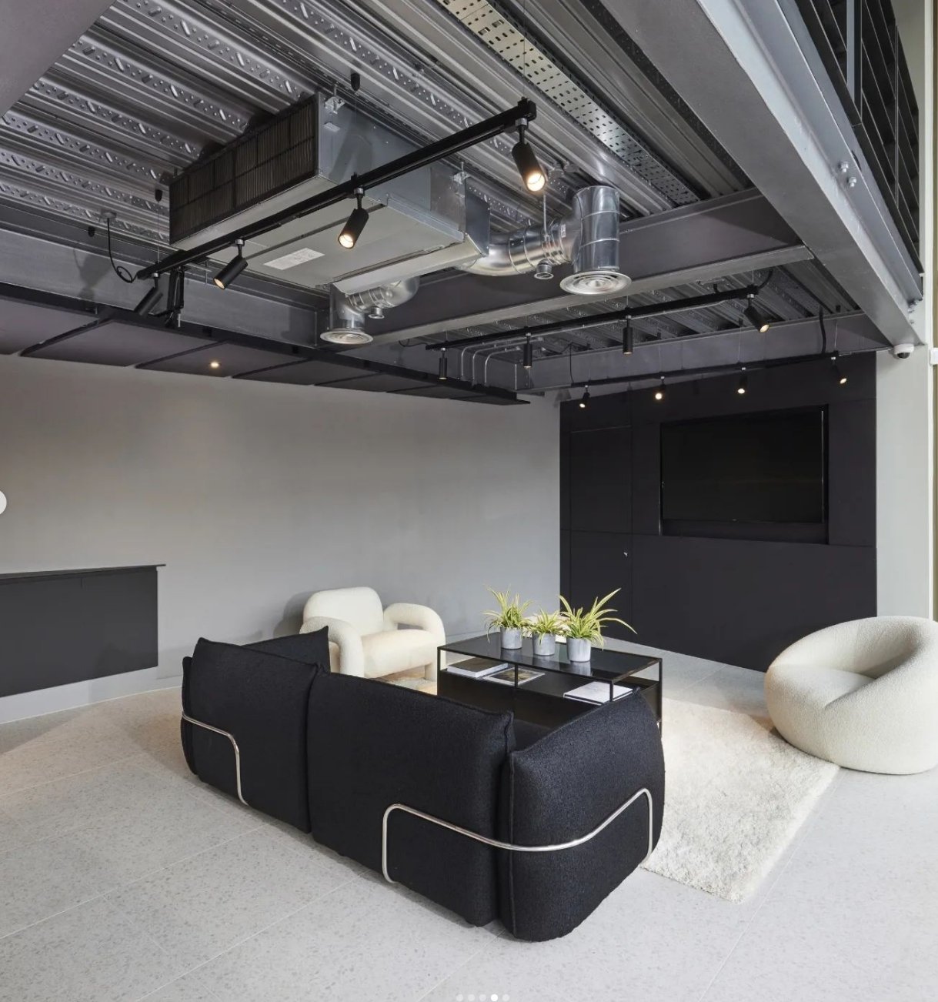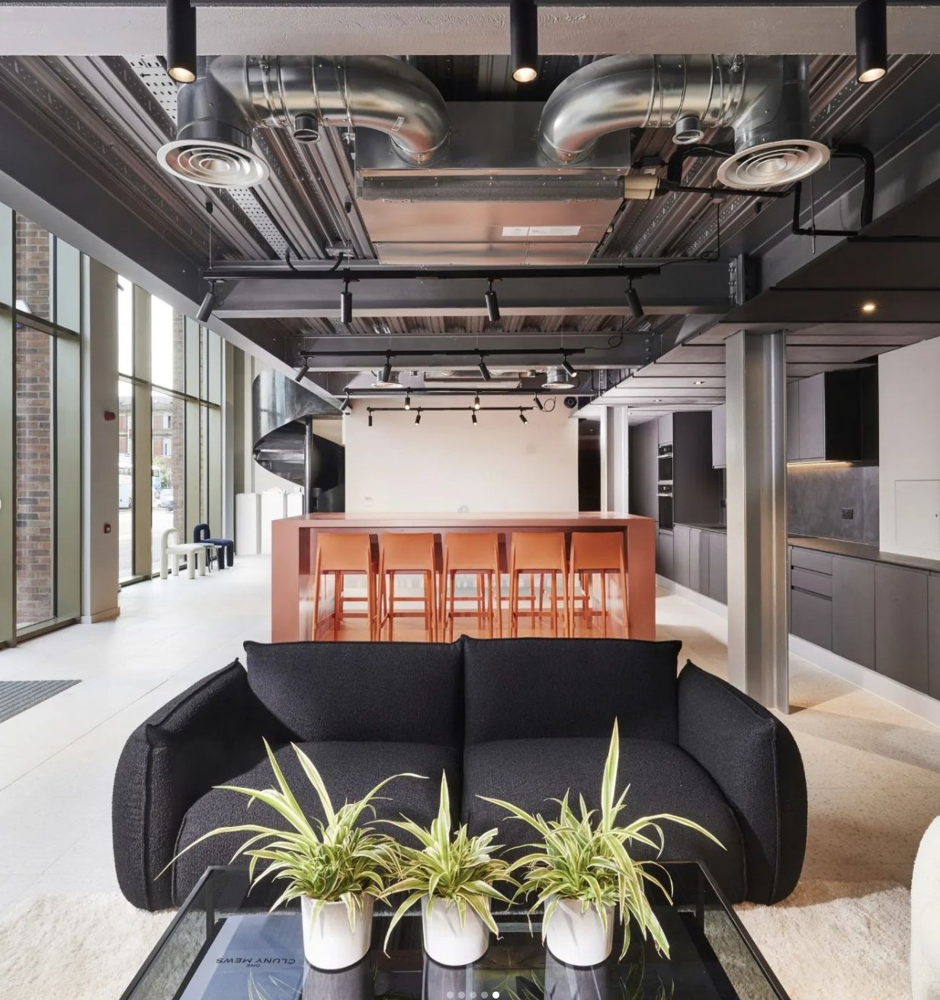
Architect Office, Salford
At Matic Building Services, we pride ourselves on delivering tailored solutions that meet the specific needs of our clients. Our recent project in Salford exemplifies our commitment to excellence, as we transformed an architect's office into a functional, aesthetically striking workspace.
Scope of Work
The project required a comprehensive mechanical and electrical fit-out with an industrial aesthetic. Key elements included:
Air Conditioning & Ventilation
Designed and installed a robust system to provide optimal air circulation and temperature control across the office, ensuring a comfortable environment for the team.
Mechanical & Electrical Fit-Out
Delivered a complete overhaul of the office’s M&E systems. This included energy-efficient lighting solutions, power distribution, and mechanical installations tailored to the client’s operational needs.
Exposed Ceiling Design
Created a stunning exposed ceiling finish, showcasing ductwork, piping, and cabling as part of the office's modern industrial aesthetic. Every component was meticulously installed to combine functionality with visual appeal.





